We will be posting a series of blogs post, each one elaborating on some common (and historical) housing styles in this great land we call Australia. Each week we will bring you a new post with a new architecture style and details on history, origins and relevance in modern Australia today.
As a Queensland-based business, we’d thought we would begin with the classic Queenslander style, a style we have all come to know and love in this great sunshine state.
The Queenslander
This is Australia’s housing style built purposefully for the wet, tropical climate in Queensland. This style of architecture came about around 1900 (Federation Queenslander), with more diverse styles developing later (such as the Ashgrovian Queenslander in 1920).
Typical (& Unique) Features:
- Normally a large timber structure
- Built on stilts (ie. raised above the ground)
- iron roof
- large, sprawling open verandah
- double-hung windows & doors
- incorporation of corrugated iron
- timber & cast-iron balustrades
- intricate timber fretwork
- coloured glass windows
Purpose
All features of the Queenslander were designed to adapt to the temperature, tropical climate in Queensland. This clear and obvious consideration for climate is the key characteristic that distinguishes this architecture style from others. For example, the house being set on stumps allowed ventilation from below in the hot summers as well as to protect against termites, while the tin roofs are typically built to withstand strong winds experienced during Queensland storms and cyclones.
Significance Today
This classic architecture style is still very popular and present in modern construction. Many Queenslander homes are being renovated and restored, with attention to detail in keeping the unique and intricate features of the style. A few years ago, we did a restoration and renovation of a run-down Queenslander in Brisbane’s suburb of Woolloongabba. Special consideration was taken for paint colours and preserving the original fretwork and other small details.
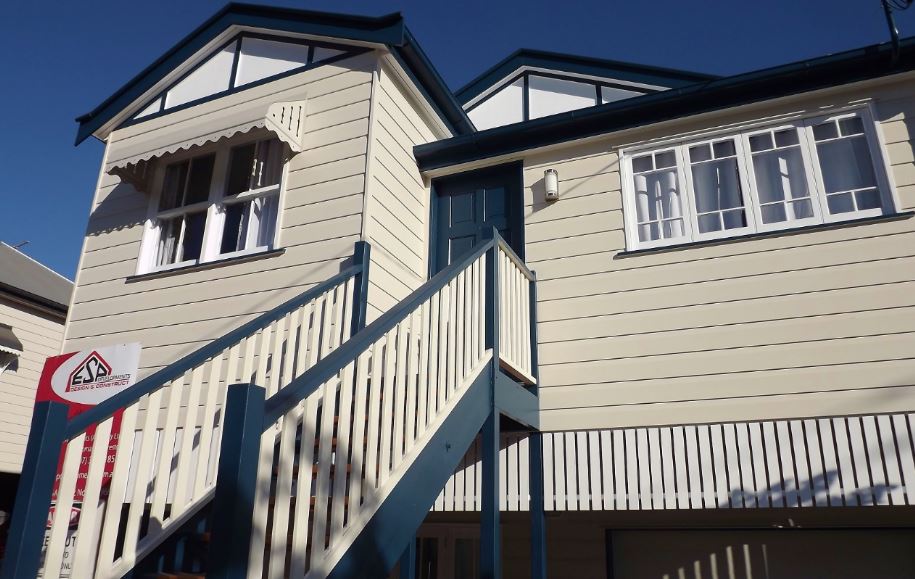
Stay tuned next week for our next blog in our Australia Architecture Series. #theesptouch #queenslander #espdevelopments #australianarchitecture


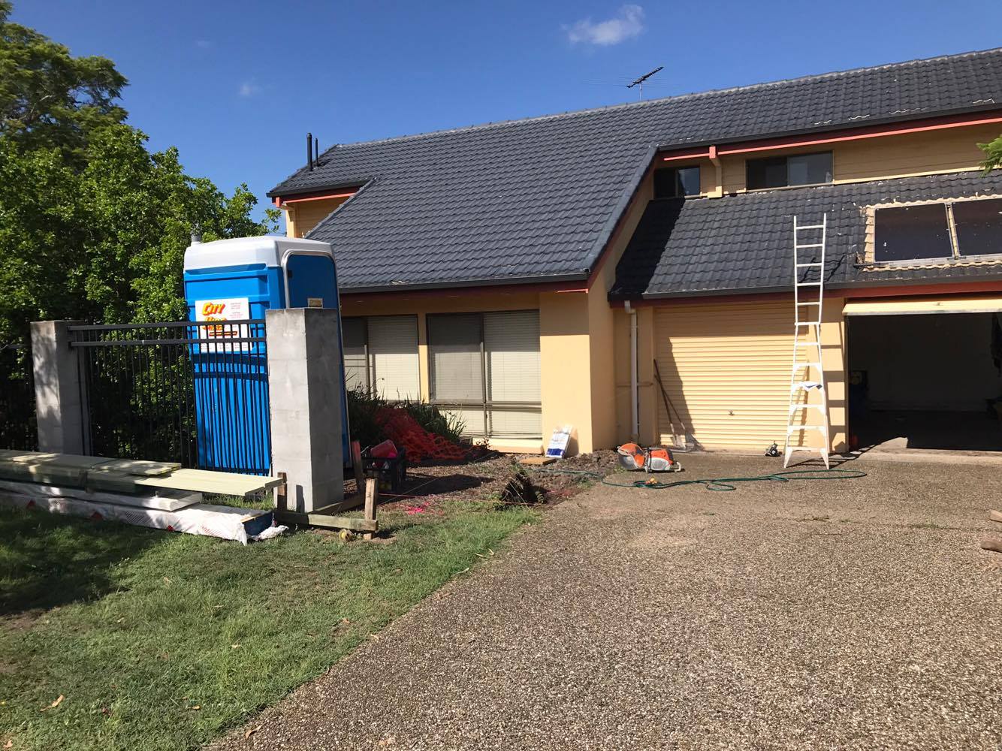
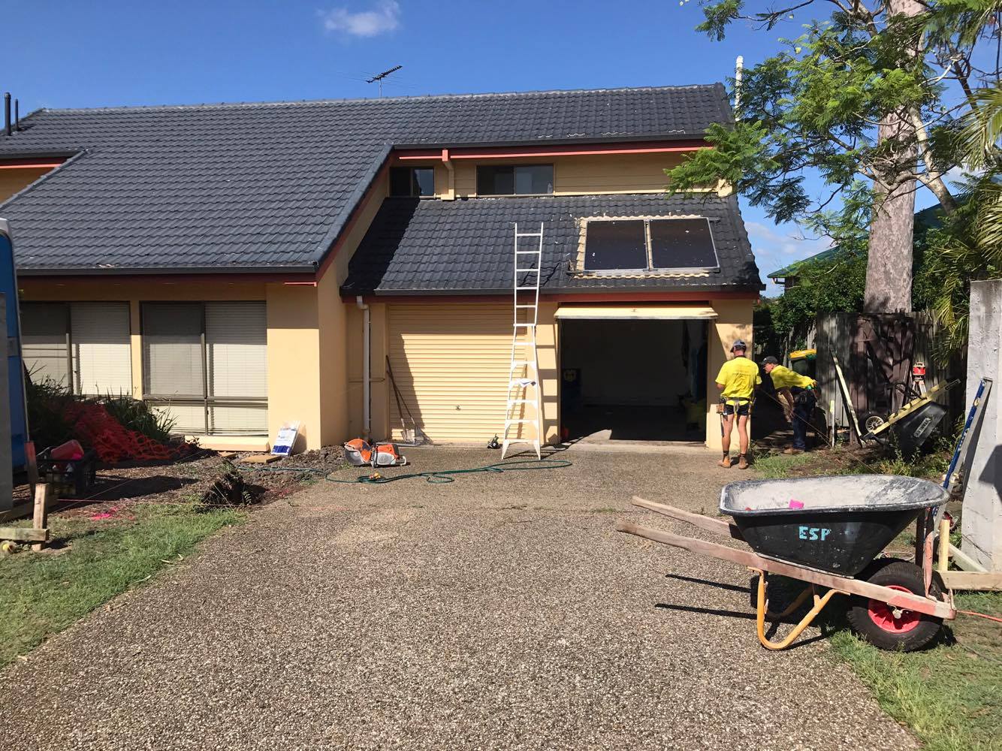
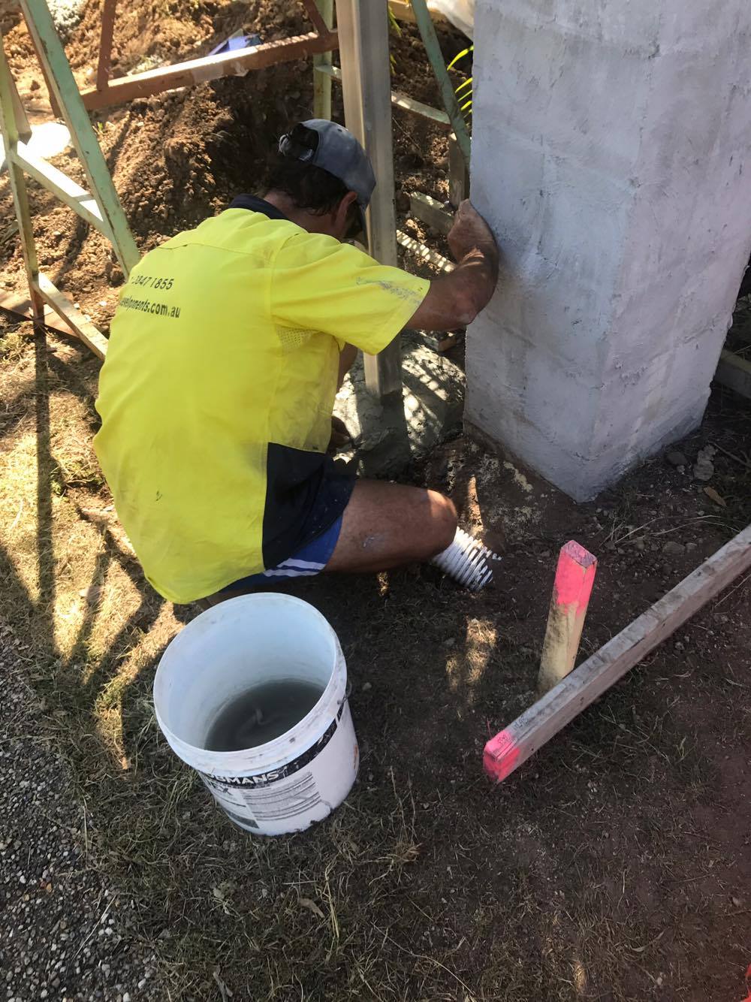
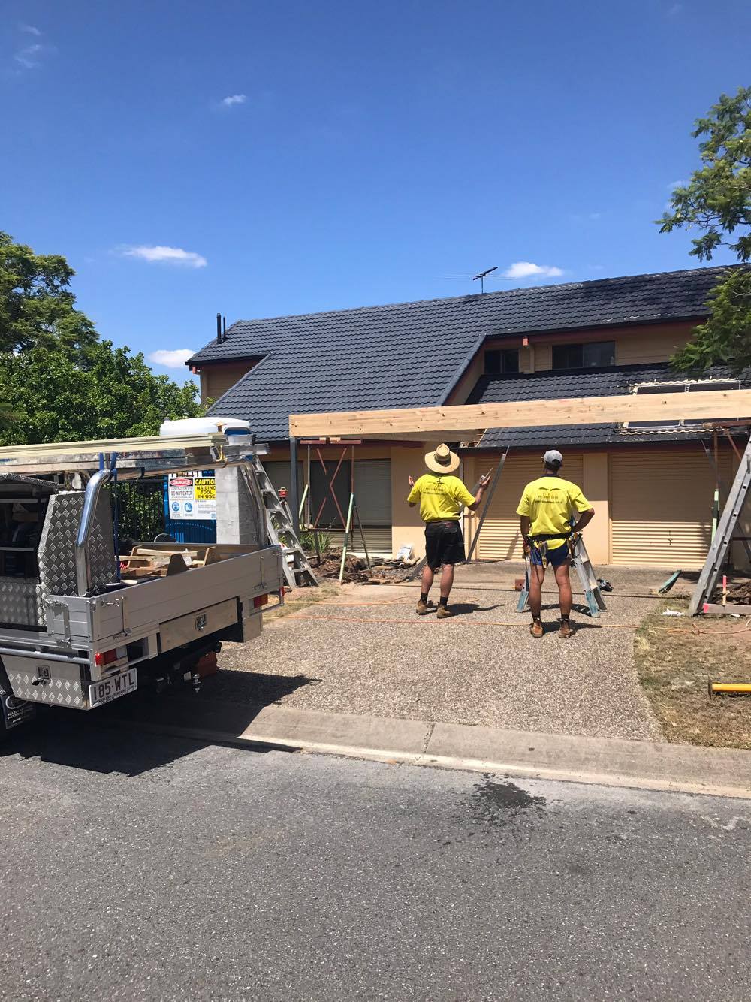
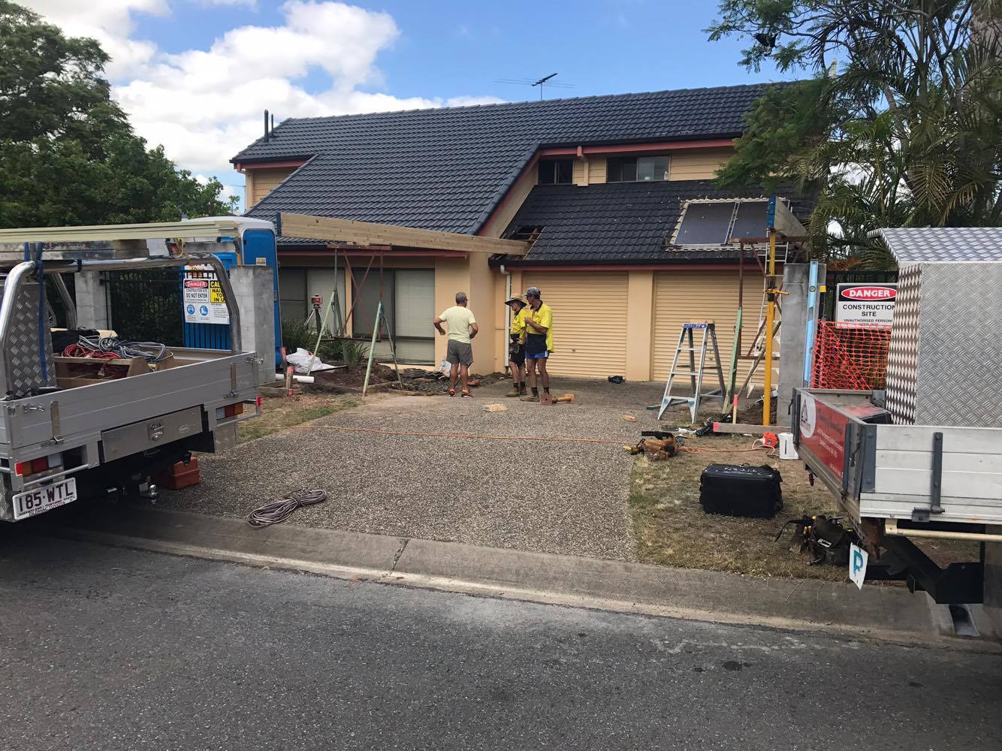







Recent Comments