Monthly Archives: February 2017
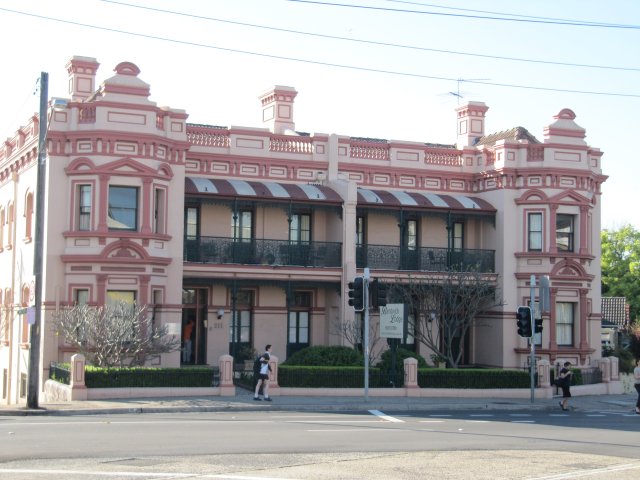
This week in our Australian Architecture series, we are focusing on the Victorian Terrace style.
The Victorian
This terraced housing style in Australian often refers to the era of Victorian architecture. This Australian architecture style originated in the 1850s to 1890s, when replicas of the popular Victorian style starting appearing in the inner-city suburbs of Australia’s main cities. This architecture style is more commonly found in the inner-city suburbs of Melbourne and Sydney, as well as in a few regional cities in Victoria including Geelong and Ballarat.
Typical Features
- Townhouse style development
- Often set back from the street
- Built with brick, often covered in stucco
- ‘Filigree’ design style
- Ornamental designs on verandahs and balconies
- Design influences from Europe, especially France, Italy & England
- Typically built on flat terrain
- Roof elements hidden
- Decorative parapets, ornamentative balustrades
- Tall chimneys
- Emphasis on symmetry
Purpose
This architecture style was significantly influenced by Europe, as many Australians were striving for sophistication and elegance. The houses were often set back from the street and property line to allow for small front gardens. This architectural style was particularly easy to build on flat terrain, which suited the inner-city landscapes of Melbourne and Sydney.
Significance Today
In recent years, there has been a greater push to retain and protect traditional architecture, including the Victorian style. Gentrification of many inner-city areas, that began as early in the 1960s, saw a push to preserve this unique style. Sydney’s high population density, there is still a high population of Victorian houses, some up to 4 storeys, within the city centre. Many of the design features of this architecture style, including the decorative balustrades and parapets, are slowly making a comeback in modern design and architecture today.
Below is a photograph of one of the oldest surviving Victorian buildings – Glass Terrace in Fitzroy, Victoria. Note the hidden roof, high chimneys and symmetrical balance. Another piece of authentic, traditional Australian architecture and history!
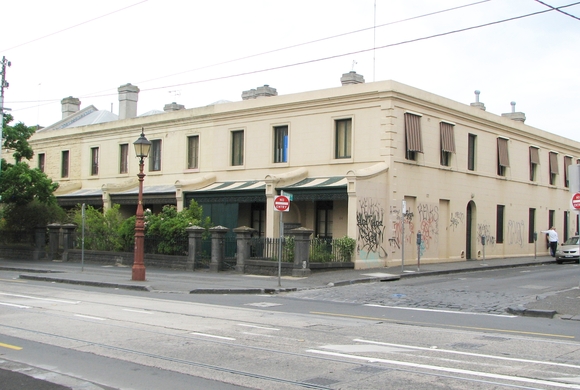
Photo: Victorian Heritage Database Report.
One of Sydney’s most historic Victorian buildings – a pair of two-storey homes built in 1986. Typical features include the mirror-symmetry and filigree balconies on the front verandahs.

Photo: NSW Office of Environment and Heritage.
If you’re interested in finding out more, you can check out these websites:
http://heritage.vic.gov.au/Heritage-places-objects/What-house-is-that/index_over.html
http://sydneyarchitecture.com/STYLES/search-style.htm
Stay tuned next week for our next blog in our Australia Architecture Series. #theesptouch #victorian #espdevelopments #aussiearchitecture #aussiehistory
We have been on the road again this week, beginning a new project at the Netanya Resort on Hastings Street in Noosa.
We are creating a boardroom in honour of the resorts founder. The boardroom will be named ‘Don’s Legacy’, complete with a coffin ceiling with an angled face, instead of a normal ceiling. The room is pretty standard, but when complete will hold a large boardroom table, couches on one side and a TV mounted on the wall.
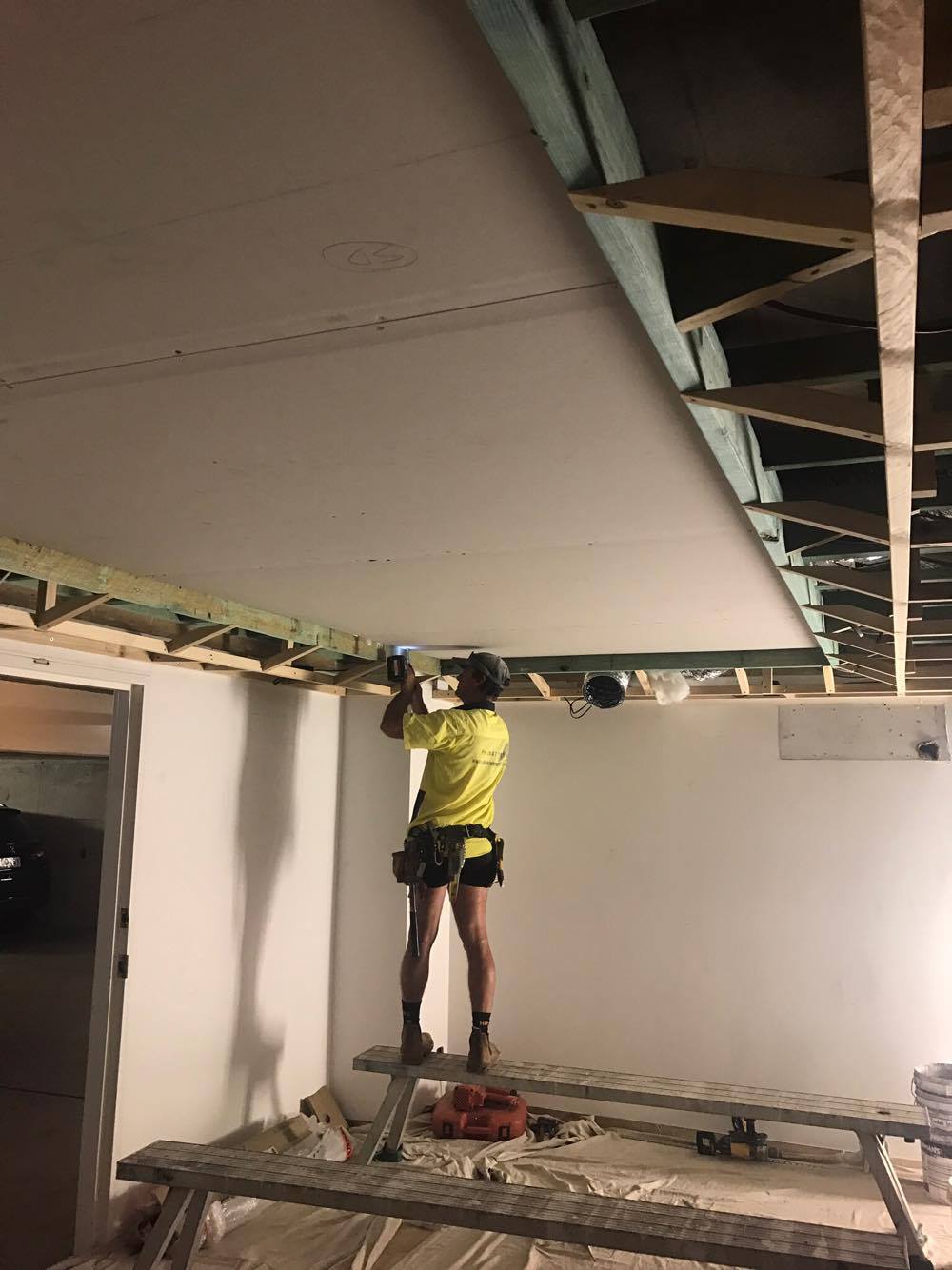
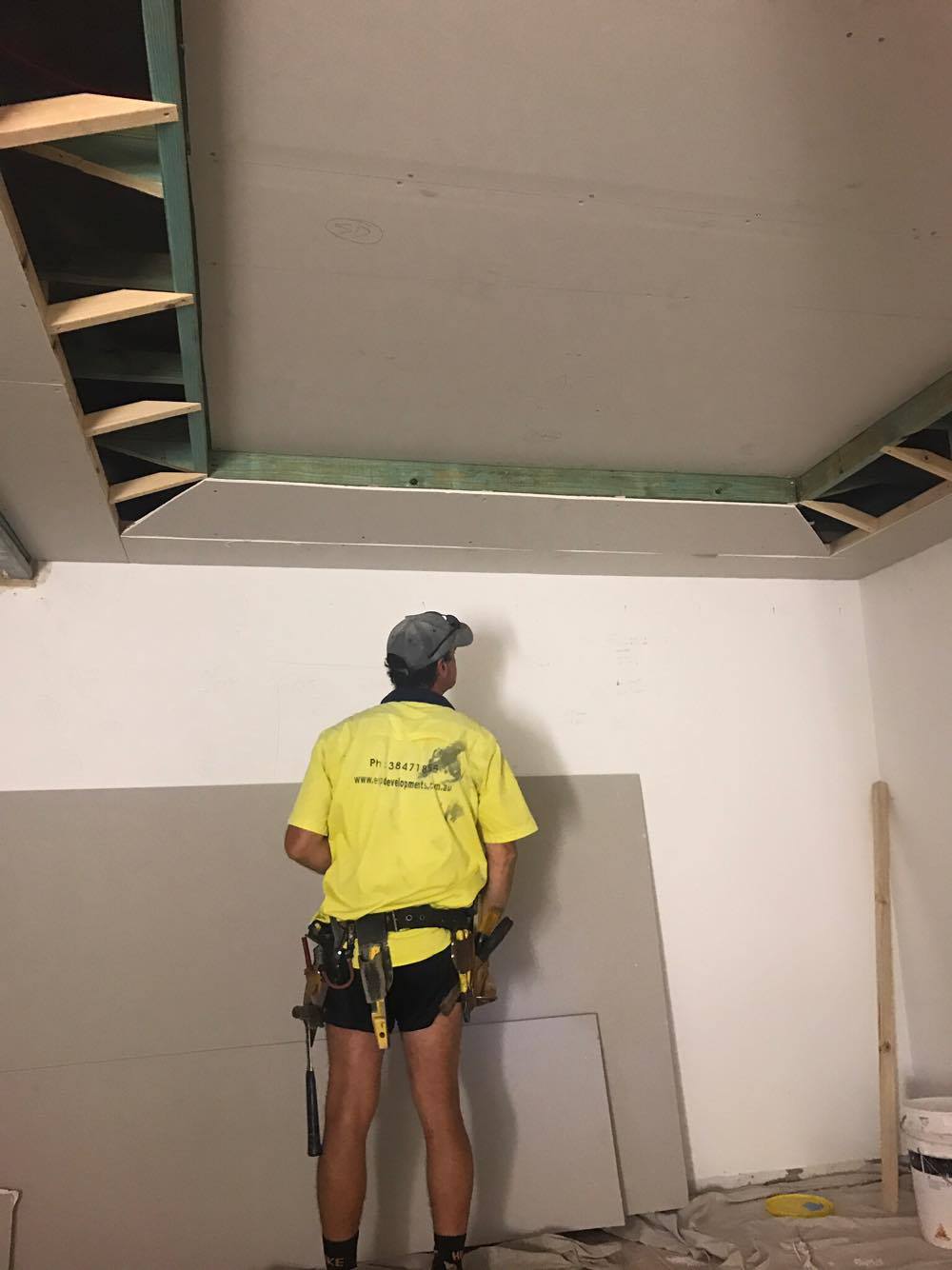
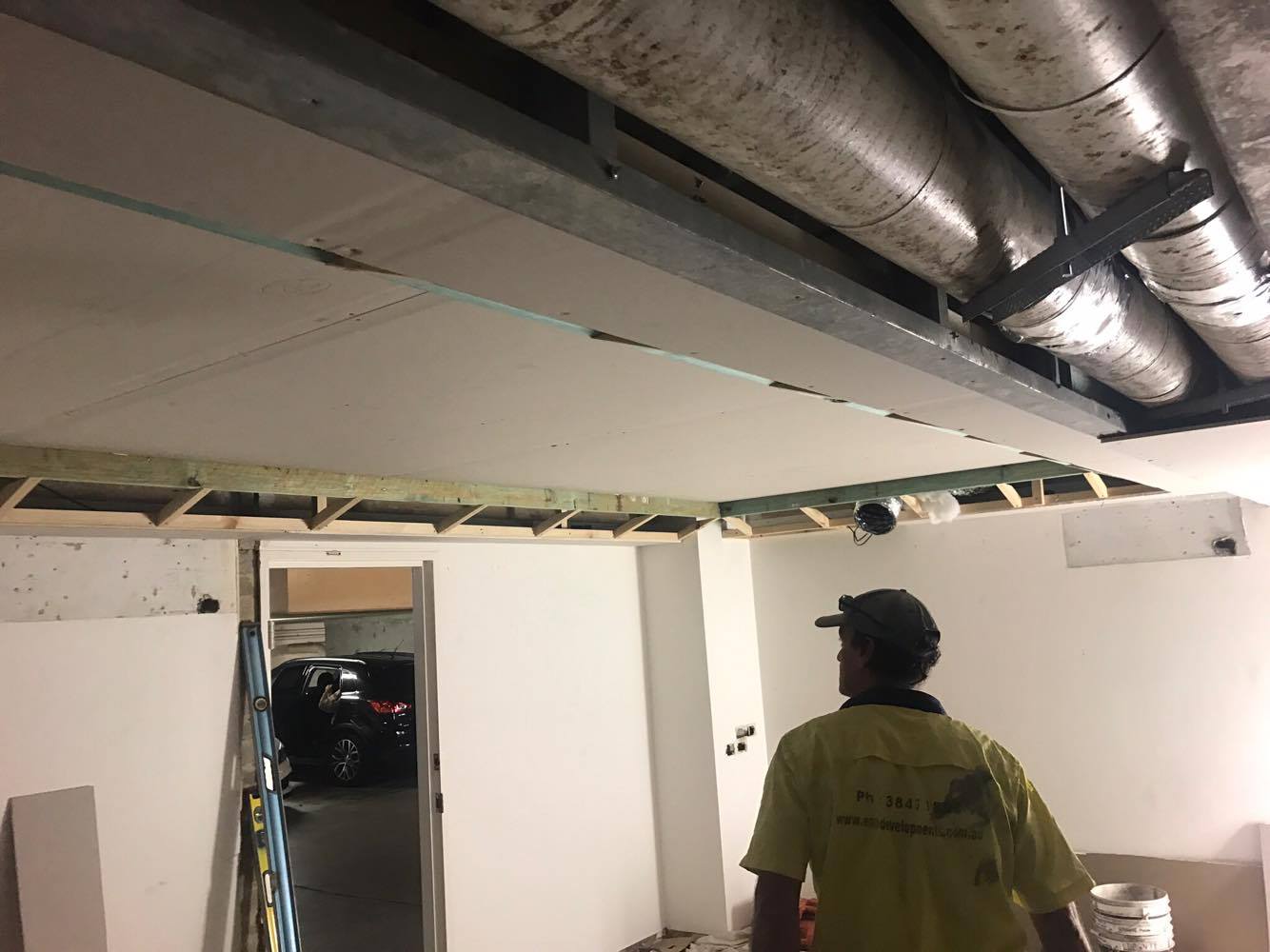
This is just the beginning of a unique and interesting project. Stay tuned for more updates #theesptouch #ontheroad #netanyanoosa #noosaconstruction #espdevelopments

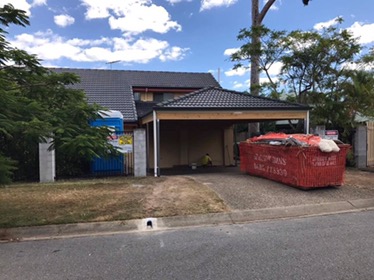
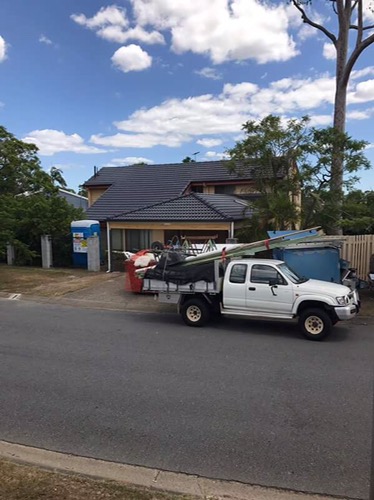
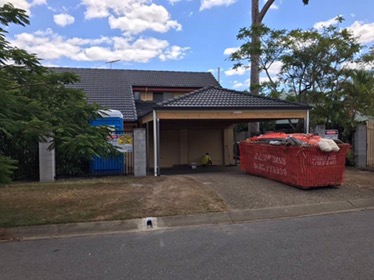







Recent Comments